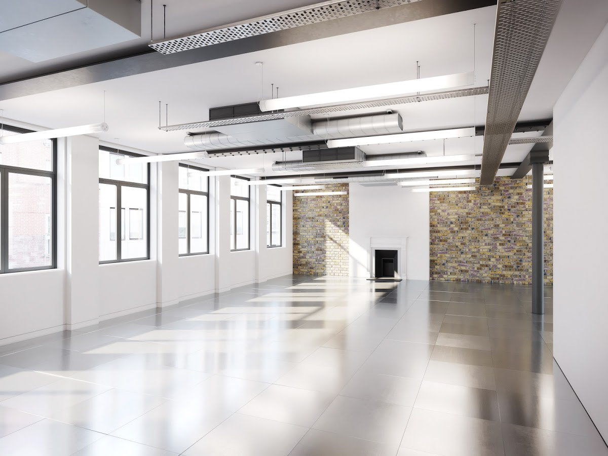
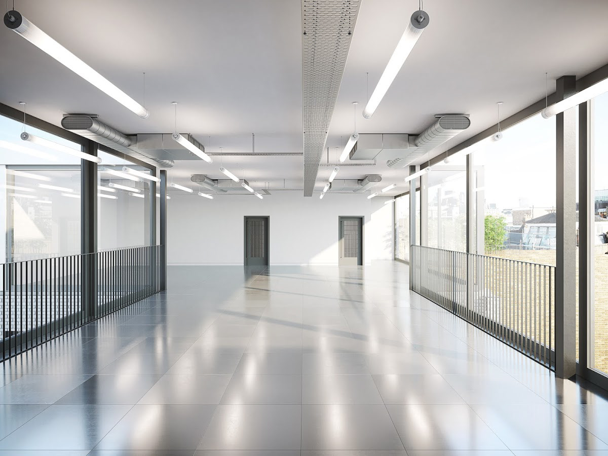
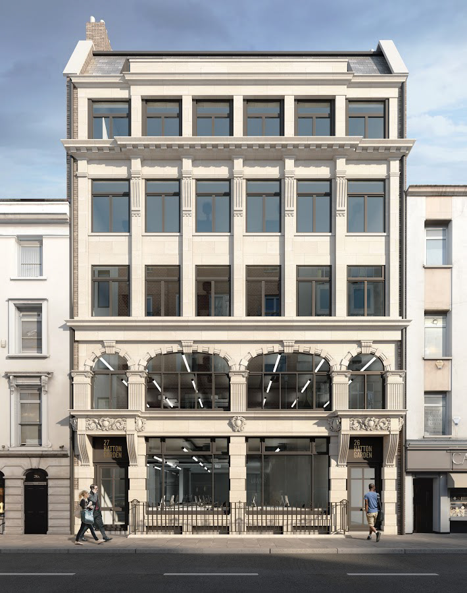
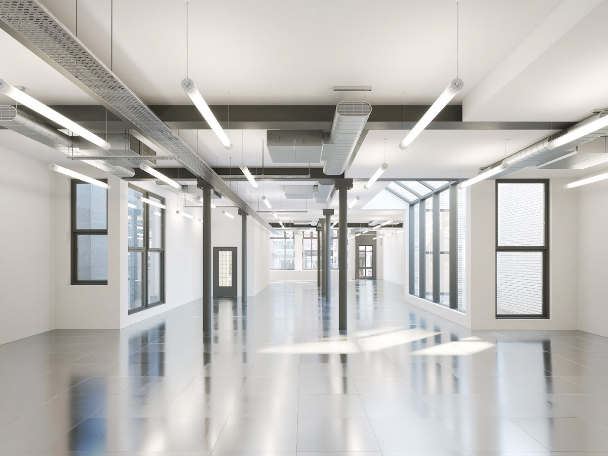
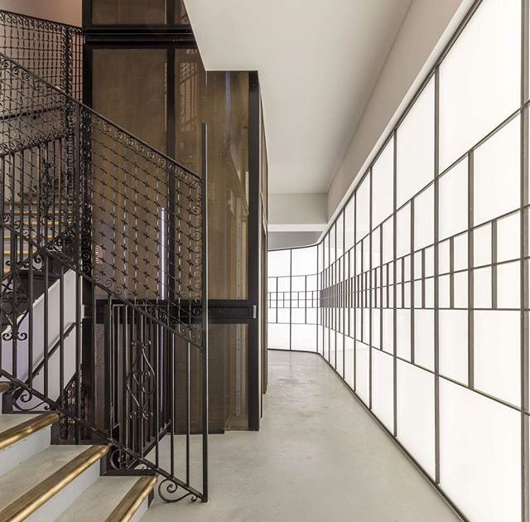
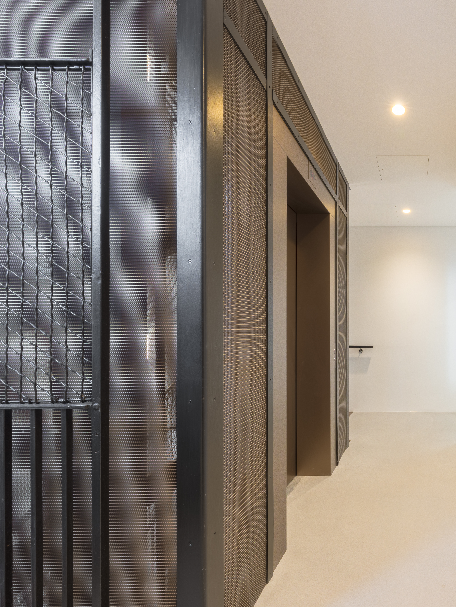
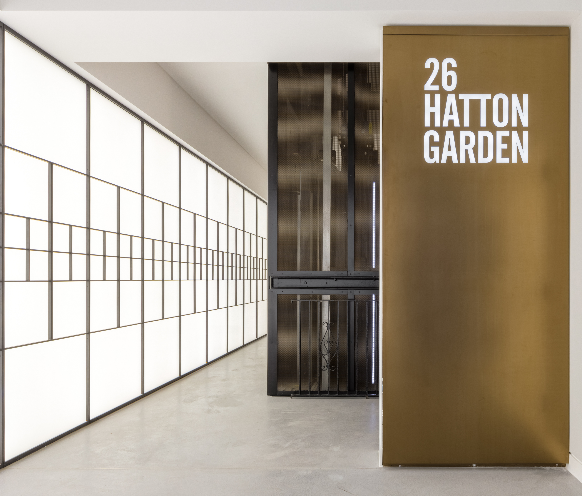
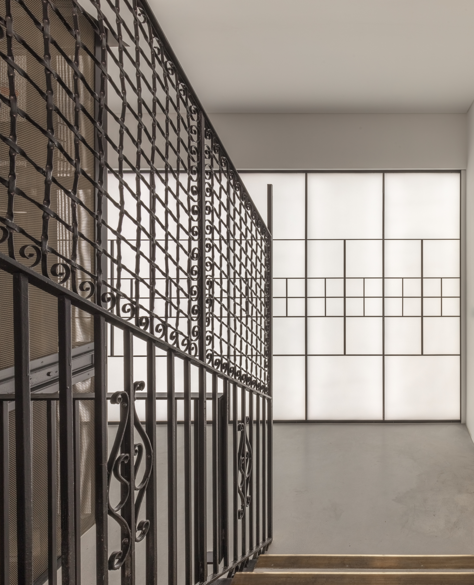
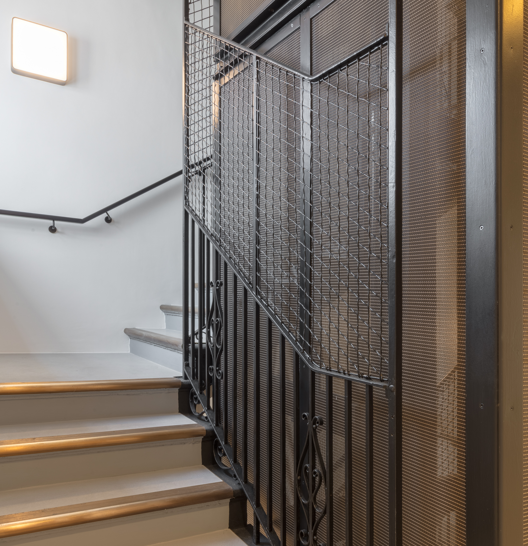
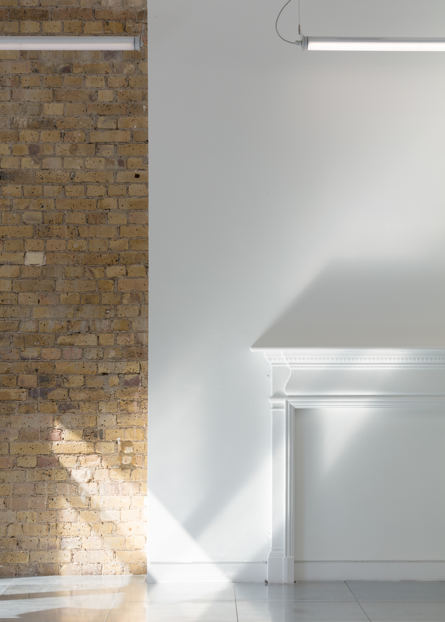
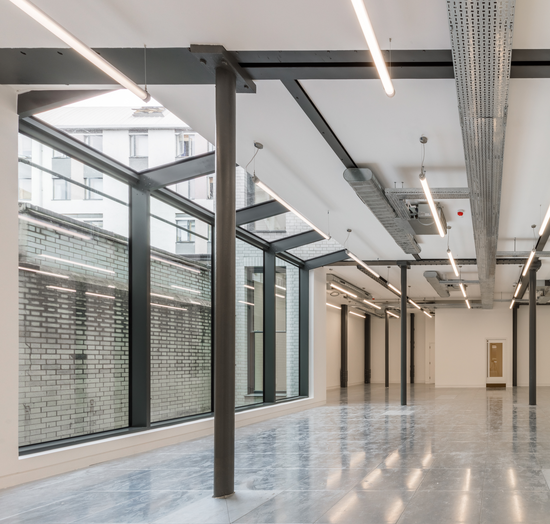
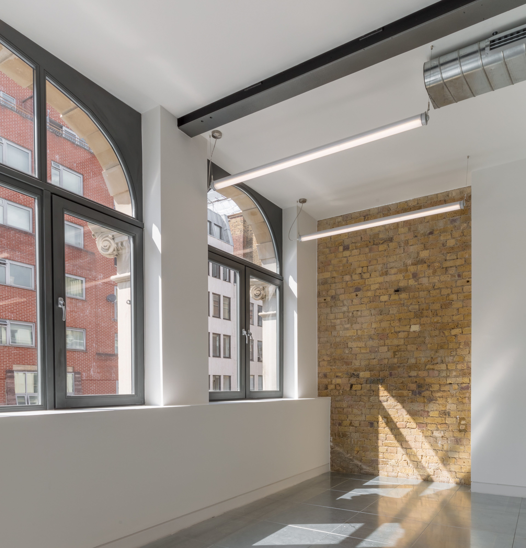
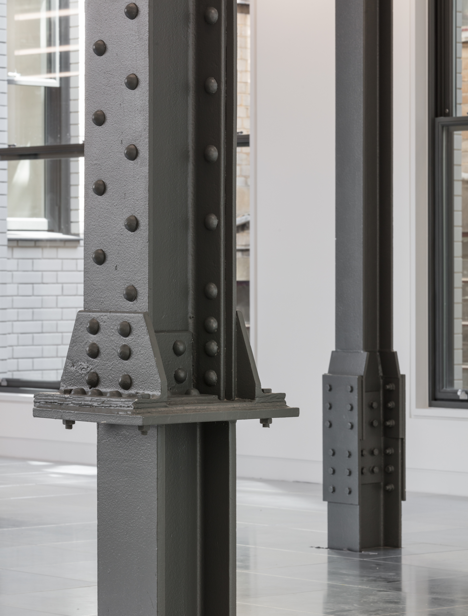
26-27 Hatton Garden, Clerkenwell, London | 2017-2018 | Ben Adams Architects
The existing building has been celebrated by including Art Deco inspired and minimalist crafted design elements. The grand staircase running through the building has been stripped back to reveal a cast iron birdcage that has now been exposed and revived with an elegant bronze mesh. The proposed works of the scheme included the following the refurbishment of the whole building including the creation of a new entrance and a new access between the ground floor and the basement. Some extensions into the four light wells and roof have been created in order to maximise the space.
Role: Project Architect and CDM Principal Designer
Main contact between clients, consultants, estate agents, contractors and the design team during the site process
Stages: Feasibility Study, Construction, Design alterations during construction
Client: Wittington Investment
Budget: £5 million
Area: 2400m2 GEA
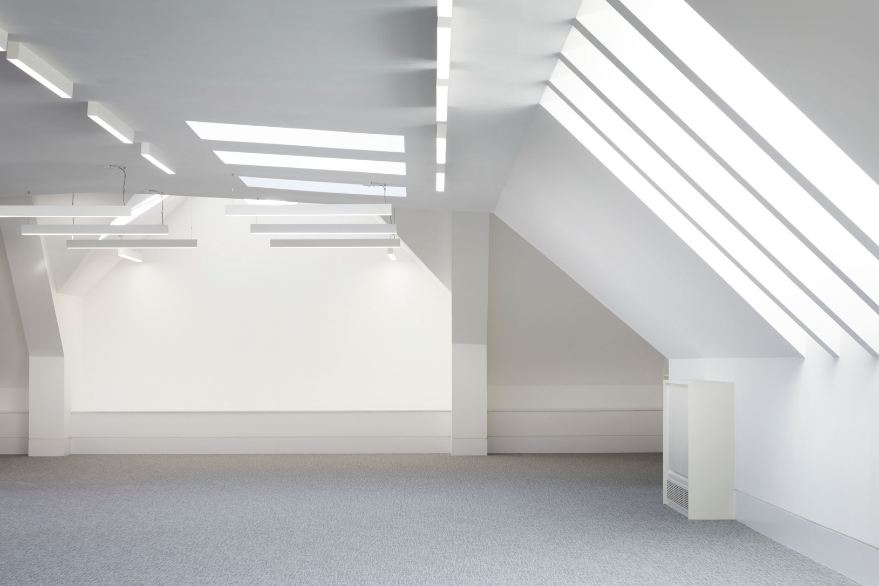
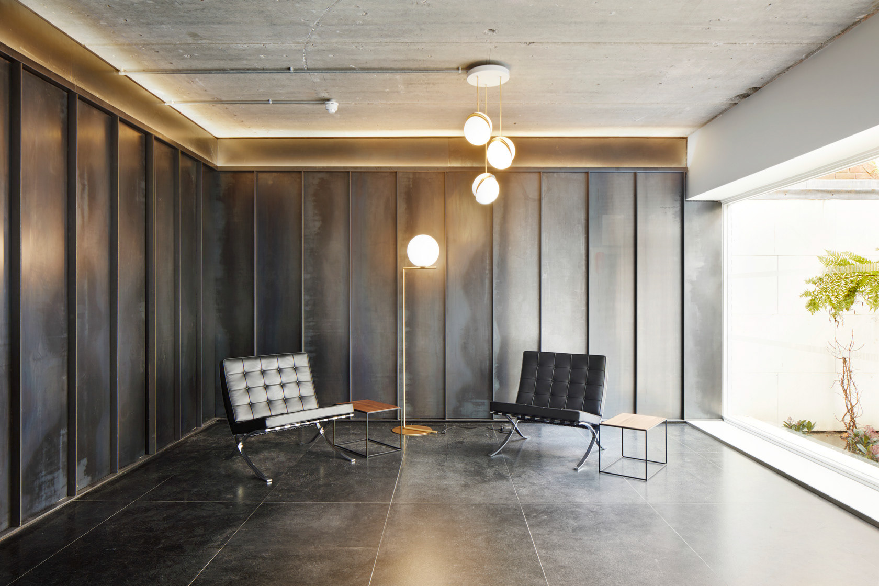
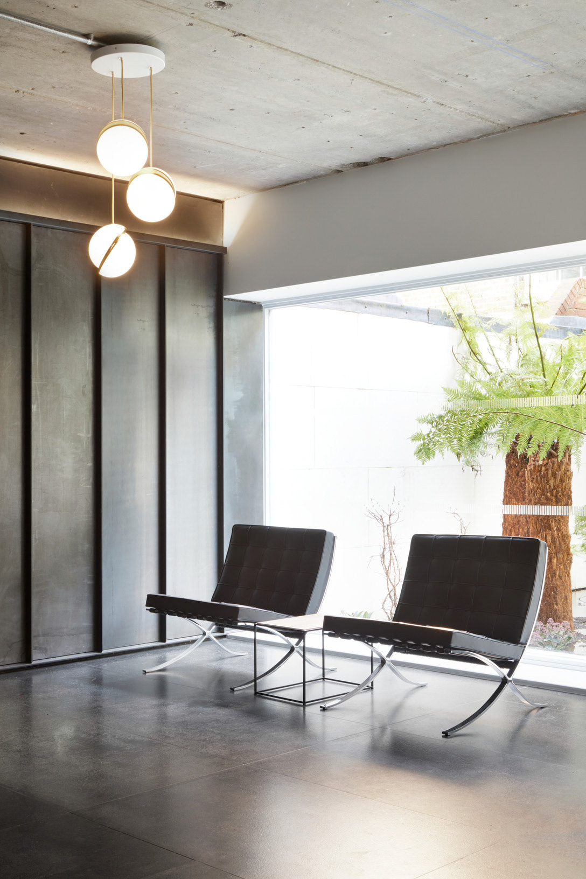
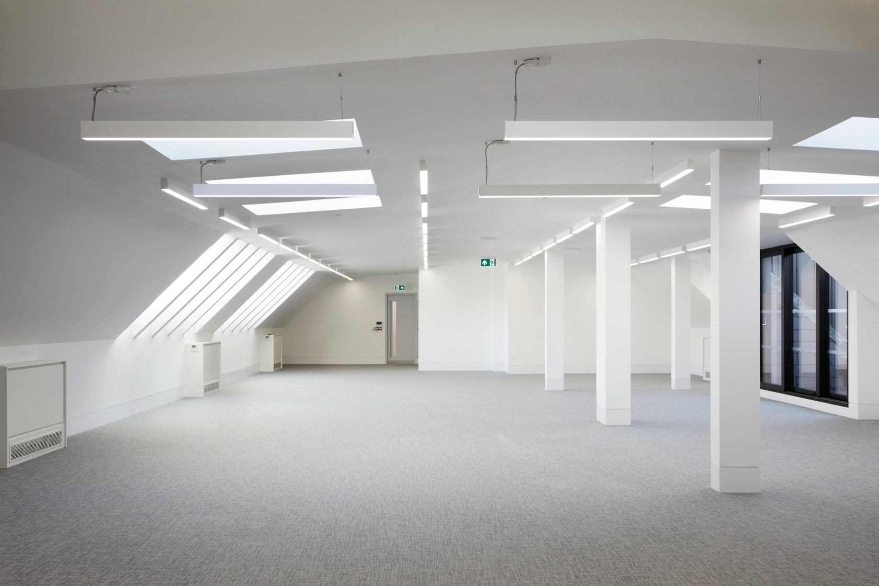
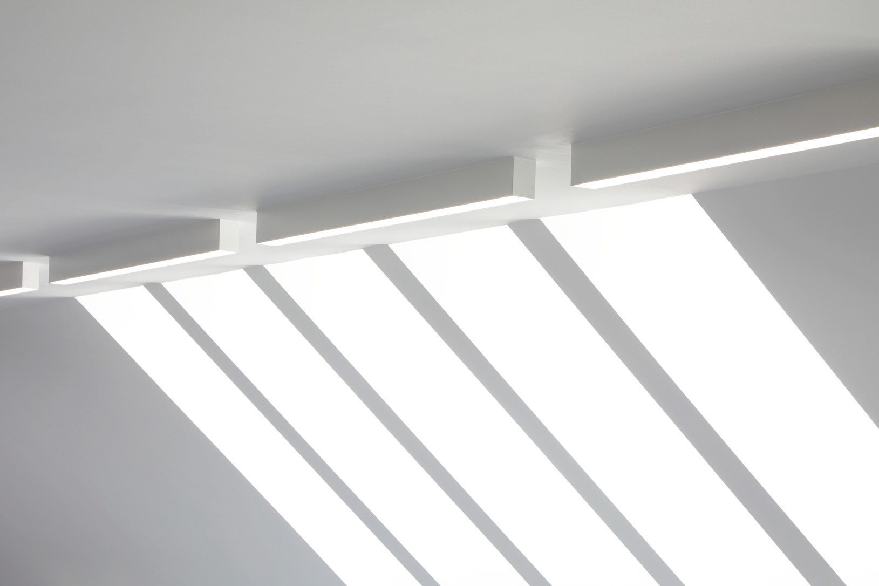
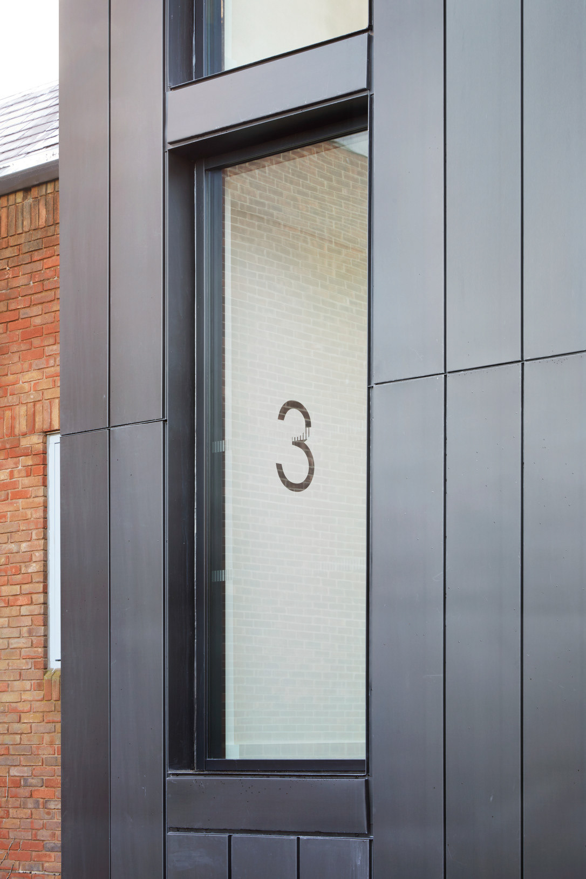
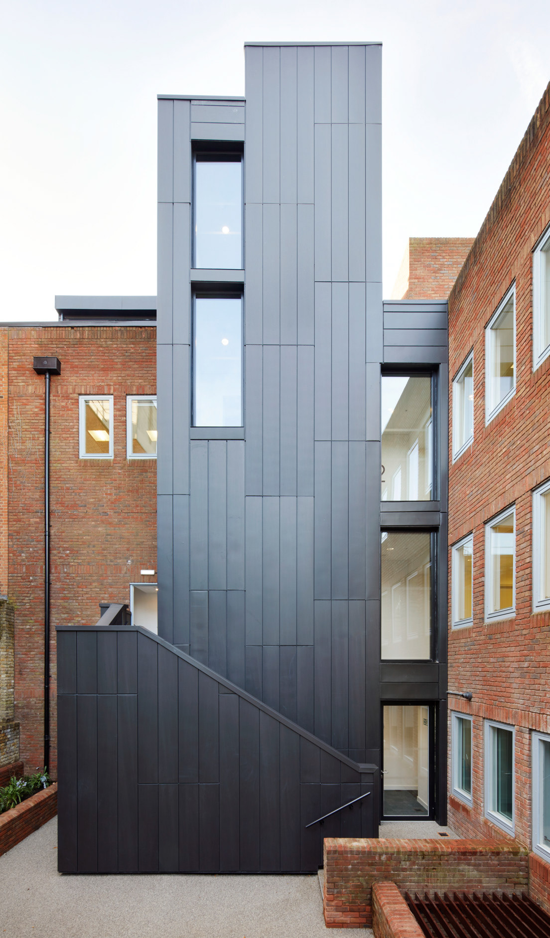
Shearwater House, Richmond, London | 2017-2018 | Ben Adams Architects
The aim of the project was to carry out a light refurbishment to the existing building that included modifications to the reception, outdoor space and the core & sanitary block. The scope also included the installation of a new zinc cladded lift in the rear courtyard and a new fire exit for the basement. At the third floor an extension is proposed adjacent/facing George Street which is the main shopping street of Richmond.
Role: Project Architect and CDM Principal Designer
Main contact between clients, consultants, estate agents, contractors and the design team during the site process
Stages: Feasibility Study, Construction, Design alterations during construction
Client: Wittington Investment
Budget: £5 million
Area: 2000m2 GEA
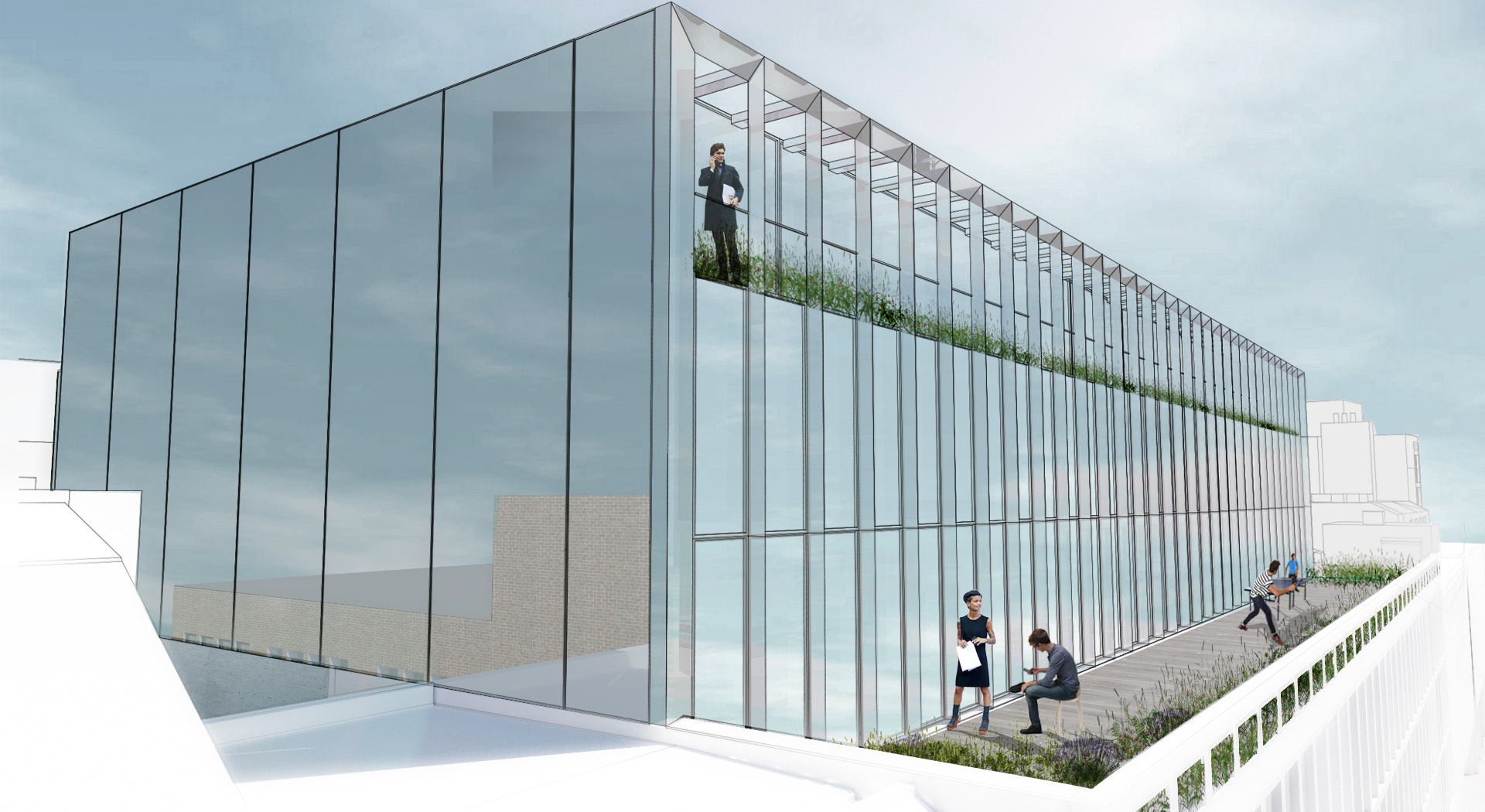
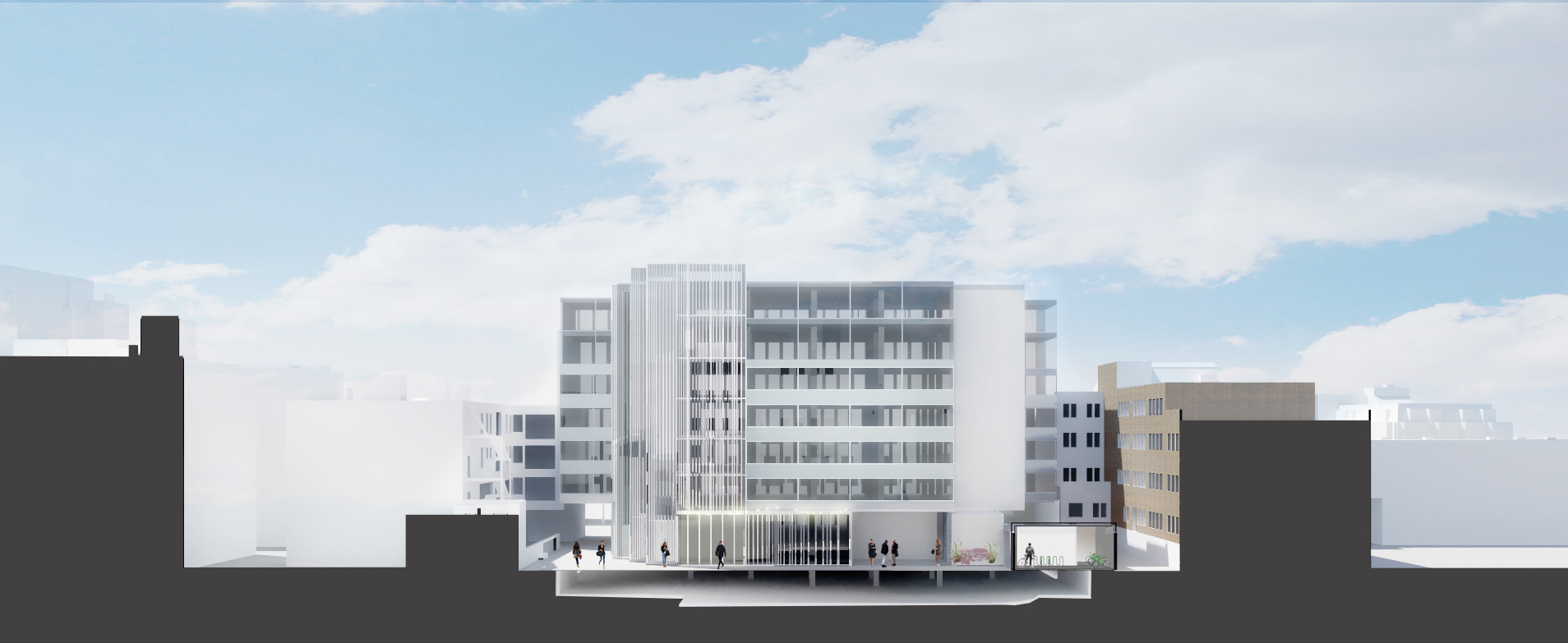
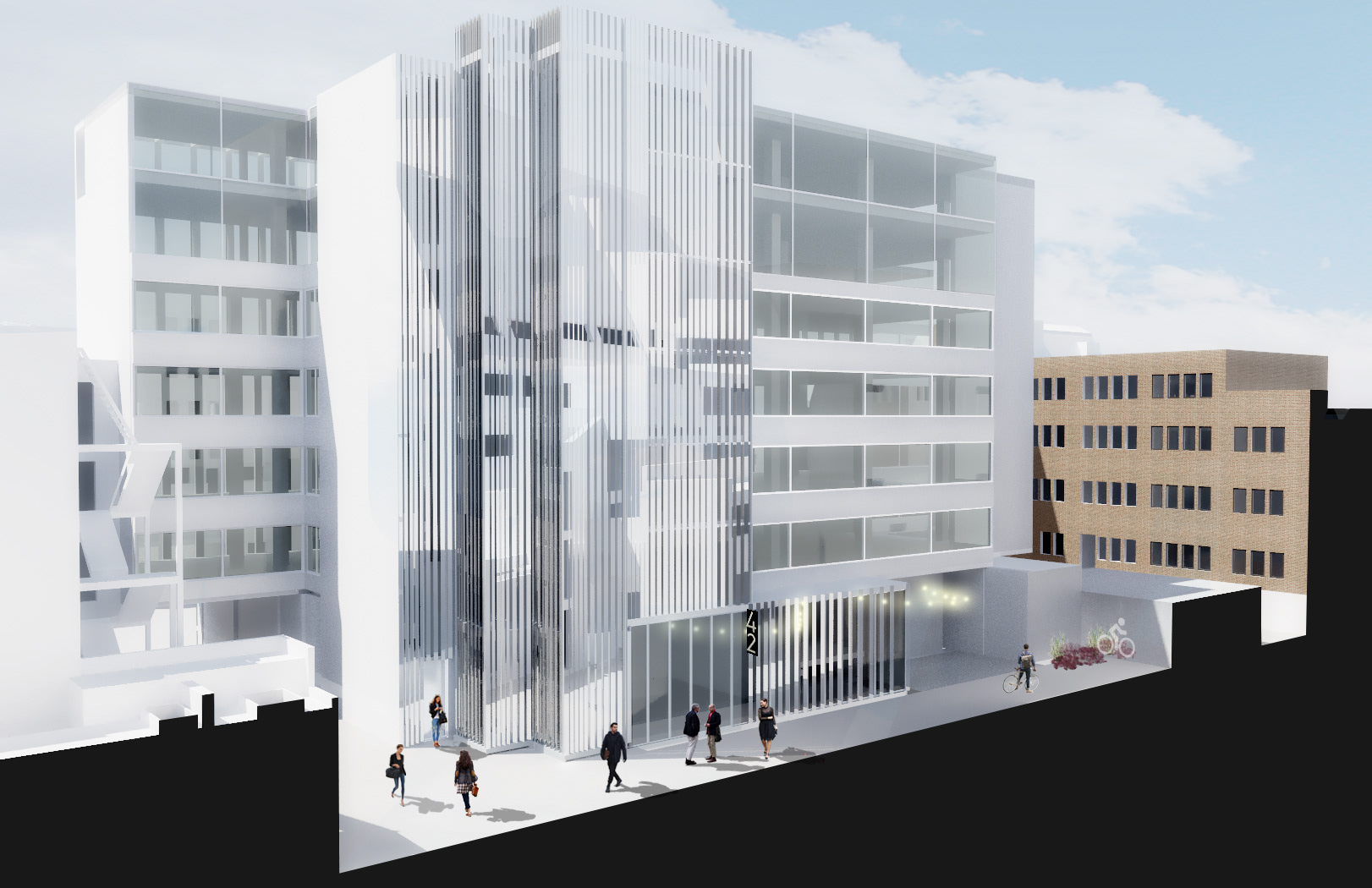
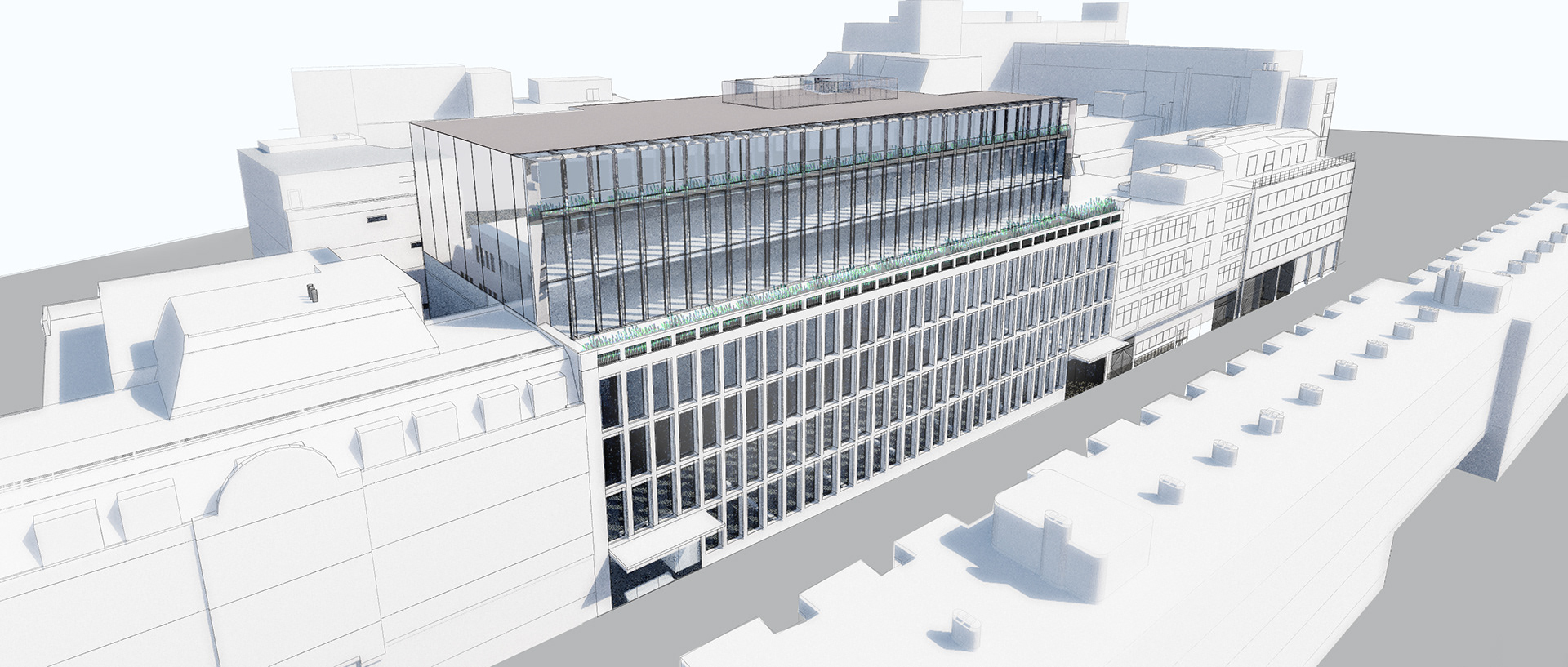
28-42 Banner Street, Islington, London | 2015-2016 | Ben Adams Architects
The client brief was to review the existing building 28-42 Banner Street located in Islington, minutes away from Old Street roundabout as the occupational leases were due to expire, and works were required to the building prior to its re-letting. The proposals arose from an analysis of the fabric of the buildings in the context of the demand for office floor space. The erection of a two storey roof extension, basement carpark conversion and rear infill would provide additional B1 office accommodation. The refurbishment of existing floor space, outdoor amenity space and external envelop was also part of the Feasibility Study.
Role: Project Architect
Main contact between clients, consultants, estate agents and planning officers
Stages: Planning process- 3 Pre-application submissions, 2 Design Review Panel presentations to the council
Client: Threadneedle
Budget: £20 million
Area: 9000m2 GEA
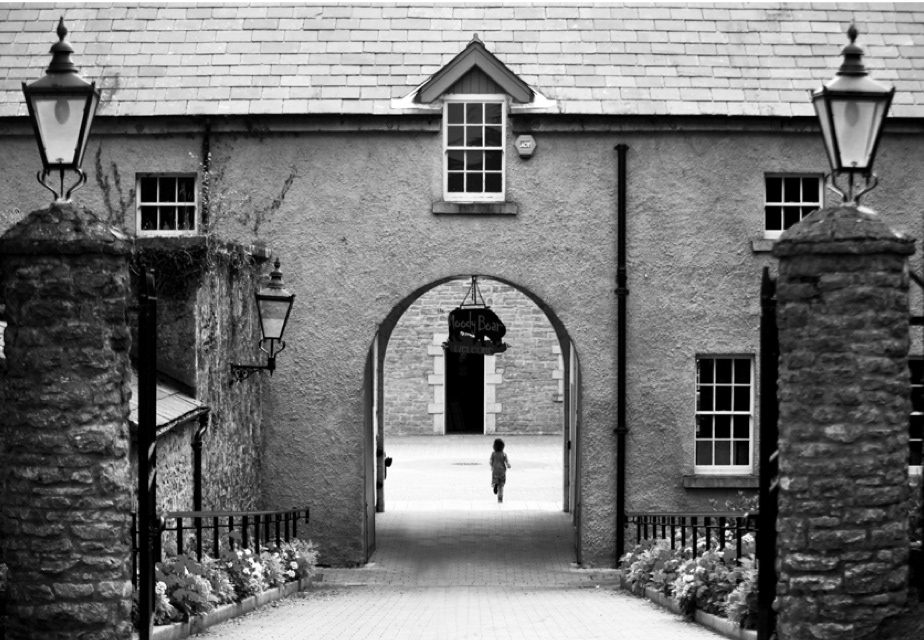
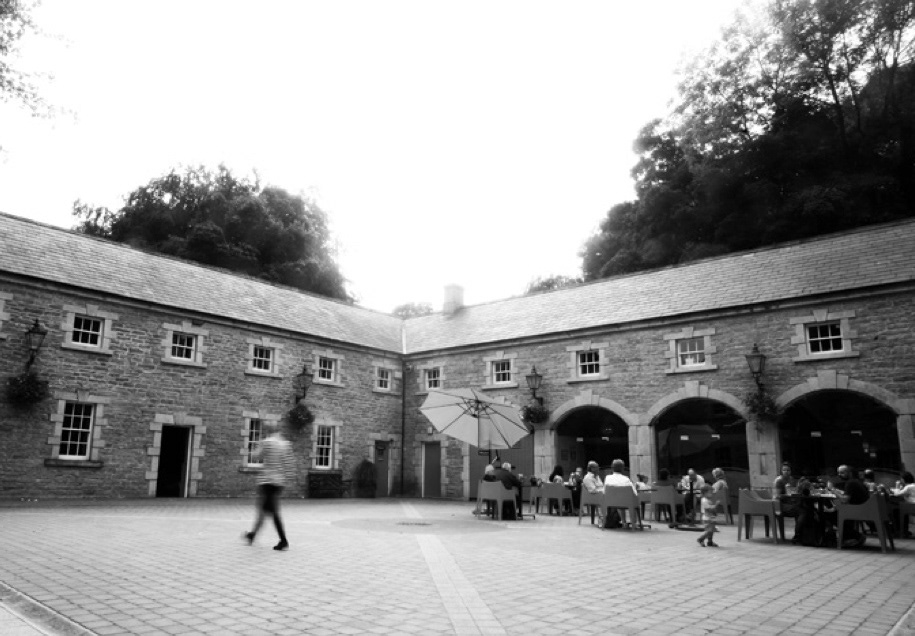
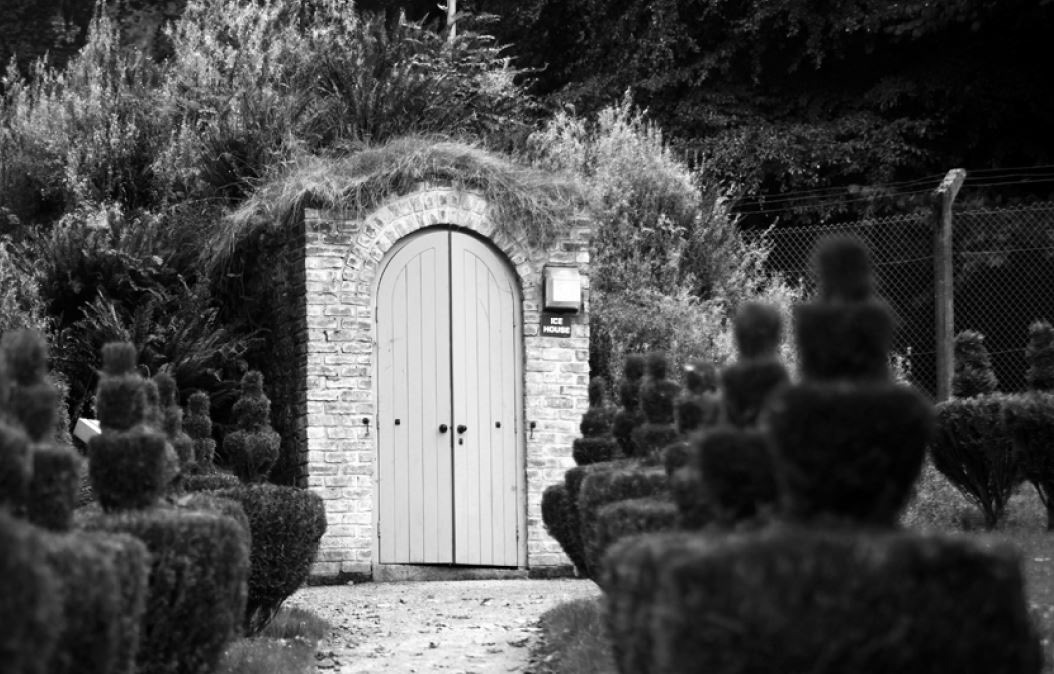
Armagh's Palace Stables and Ice House, Armagh, Northern Ireland | 2012-2013| Hamilton Architects
The Palace was the residence of the Archbishops of the Church of Ireland from 1770 to 1975. The Ice House was a small building used to store ice throughout the year, commonly used prior to the invention of the refrigerator. The Ice House is brick lined and domed structure, with most of its volume underground. I worked on the restoration of this small building as it has been damaged through the years. The scope of works also included the refurbishment of the stables' courtyard dedicated to a café restaurant.
Role: Architectural Assistant
Stages: Planning process - Tender - Construction
Client: Department for Social Development
Budget: N/A
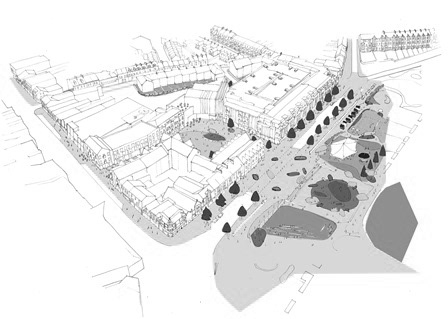
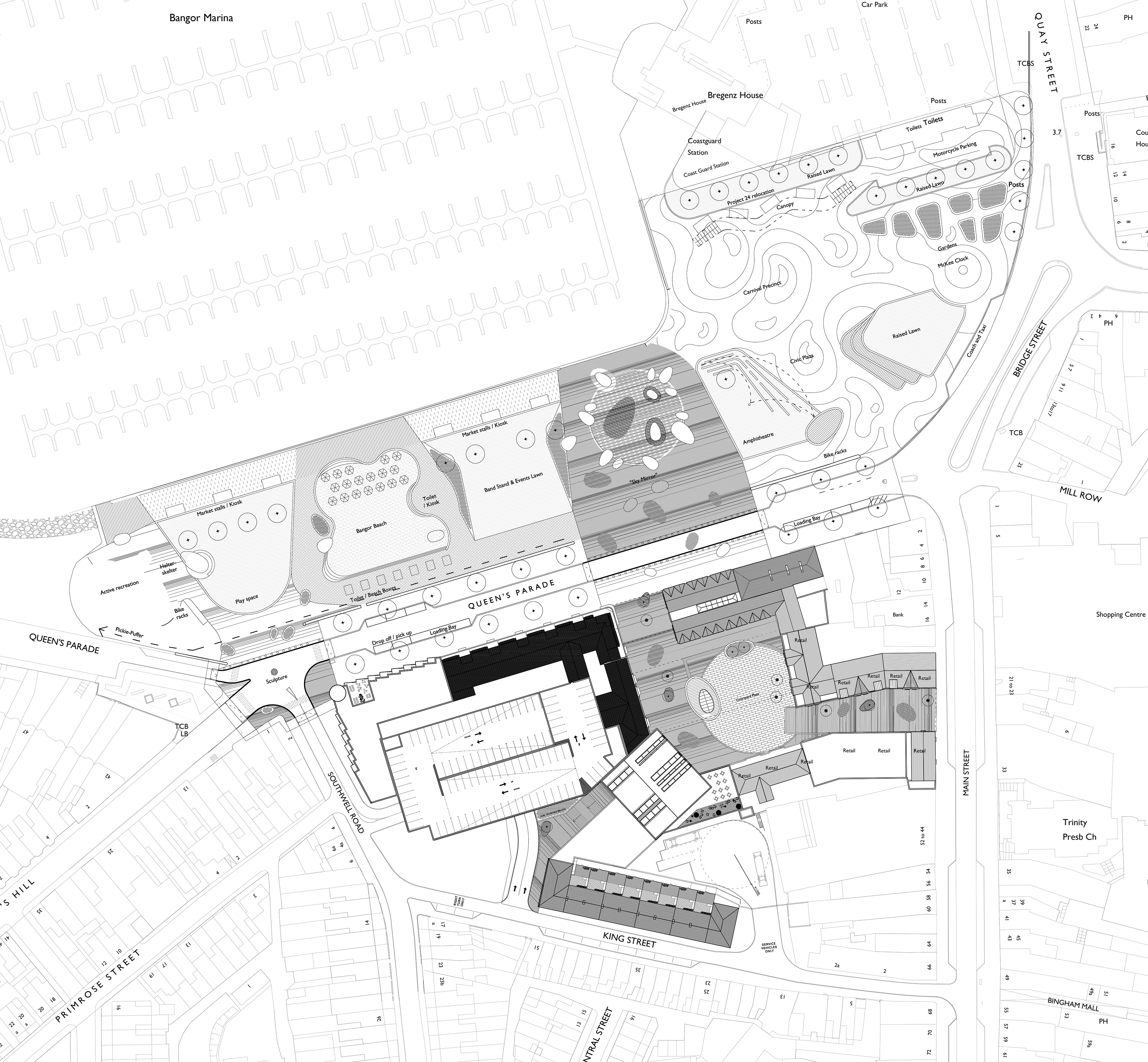

Queen's Parade regeneration, Bangor, Northern Ireland | 2014-2015| Hamilton Architects
Proposals for the Queen’s Parade site will see a derelict and predominantly vacant site transformed into a new heart for Bangor. Queen’s Parade holds a strategic position in the town, overlooking the Marina, and what to do with it has been a contentious local topic for nearly 30 years.
Our proposals includes a hidden multi-storey carpark wrapped by a 60 bedroom budget hotel and residential block of 30 apartments a 40 bedroom boutique hotel offering some SPA facilities, three other blocks with offices and 2 bedroom apartments, 8 single houses, and a Performance and Arts Centre - all of which acting as a catalyst for regeneration in the heart of the town. Its apartments and hotels put its residents first and will ensure this vibrant and diverse place has an enduring legacy.
Role: Project Architect
Stages: Feasibility Study - Planning application
Client: Department for Social Development
Budget: £75 million
Area: 5 Ha
.
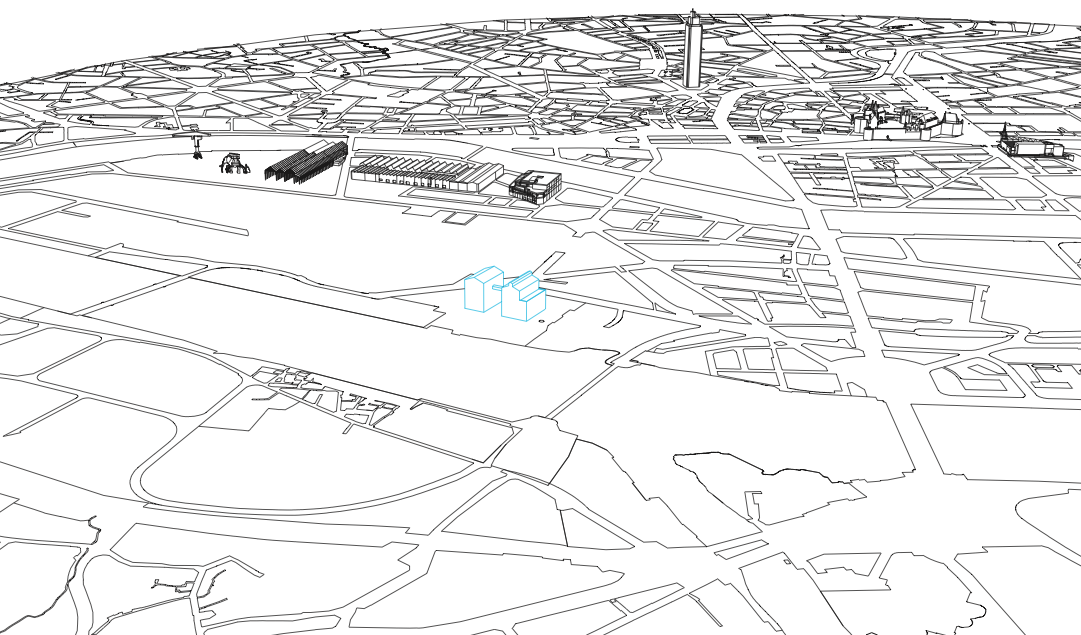
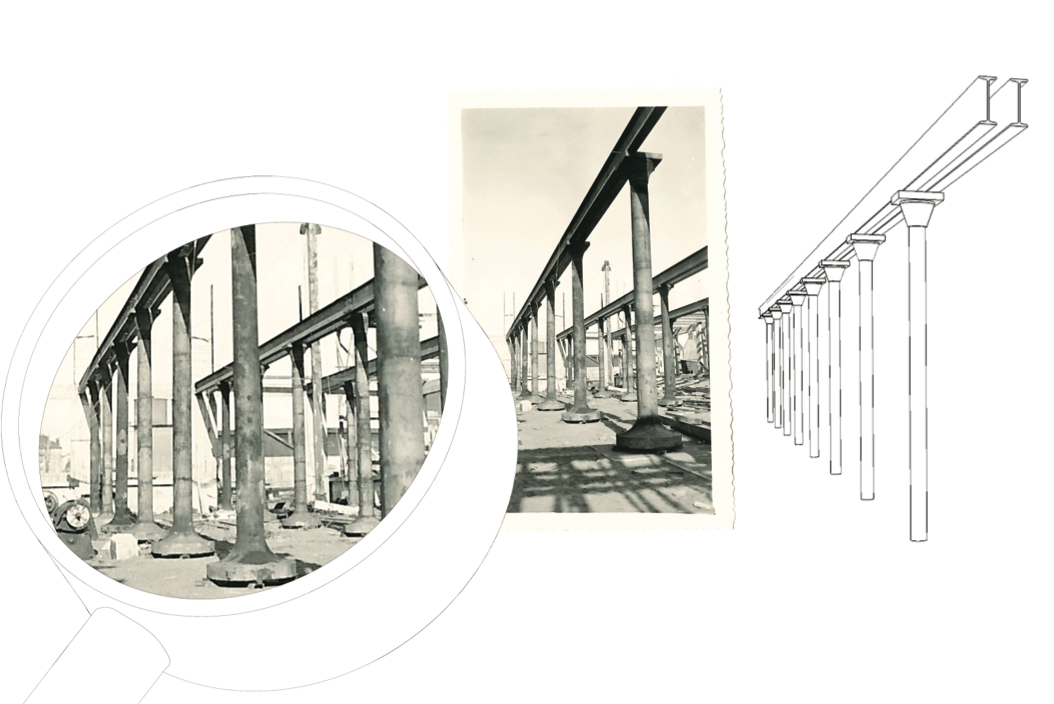
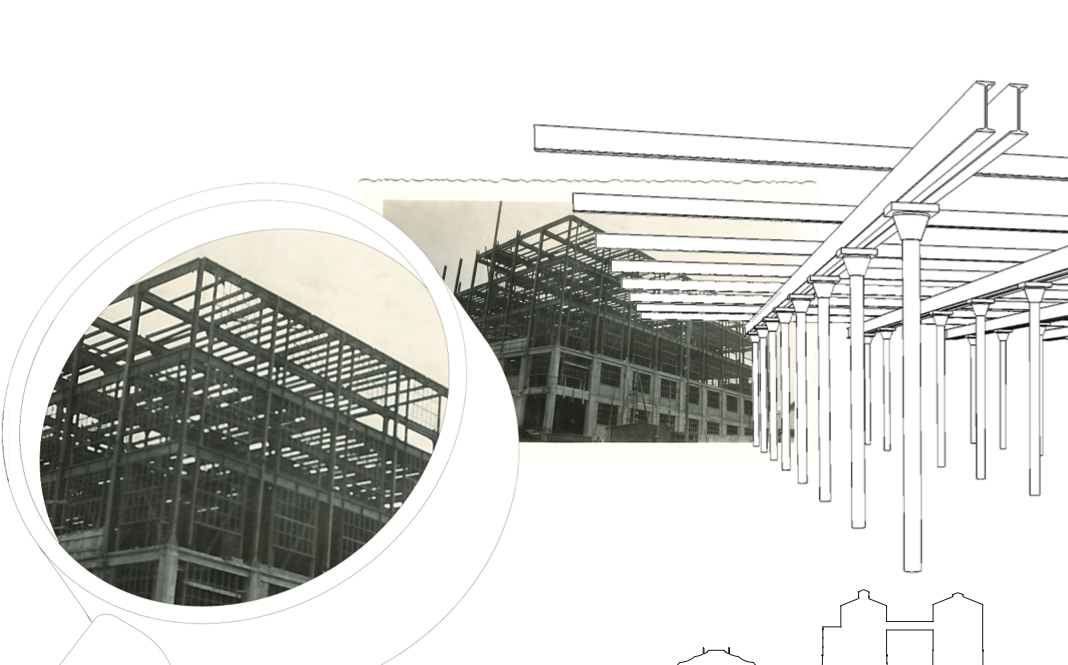
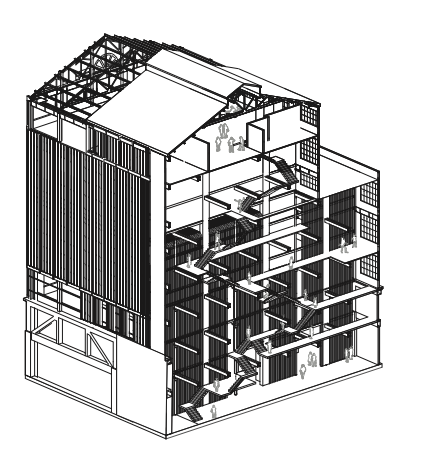
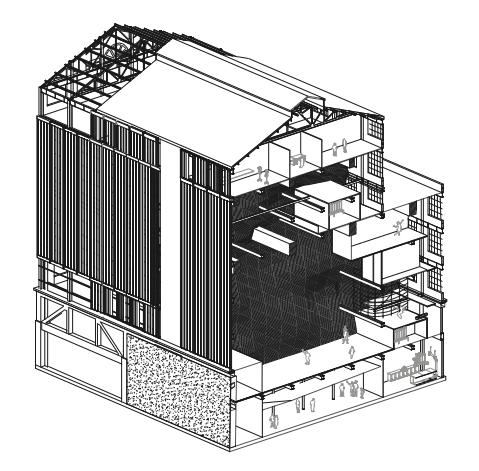
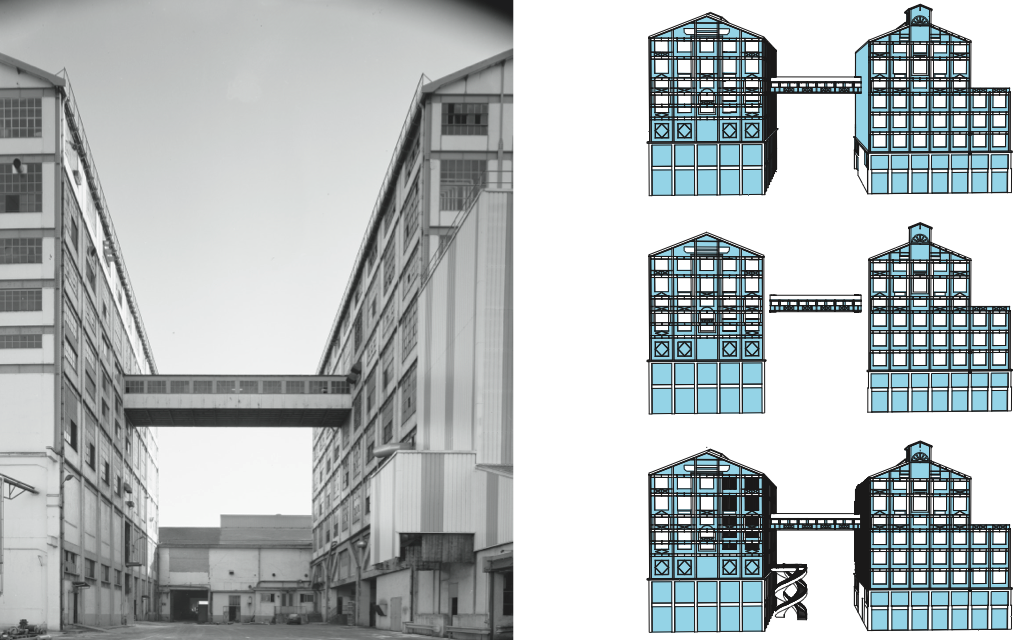
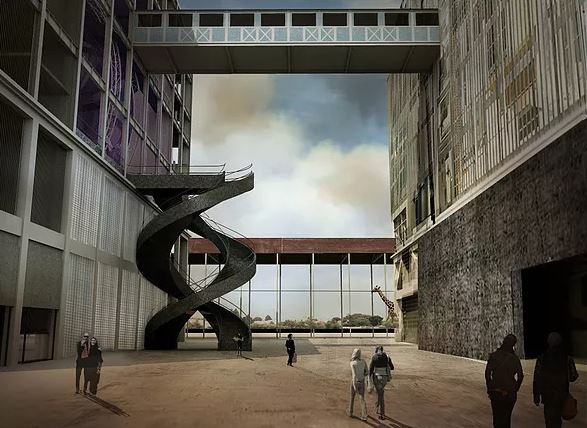
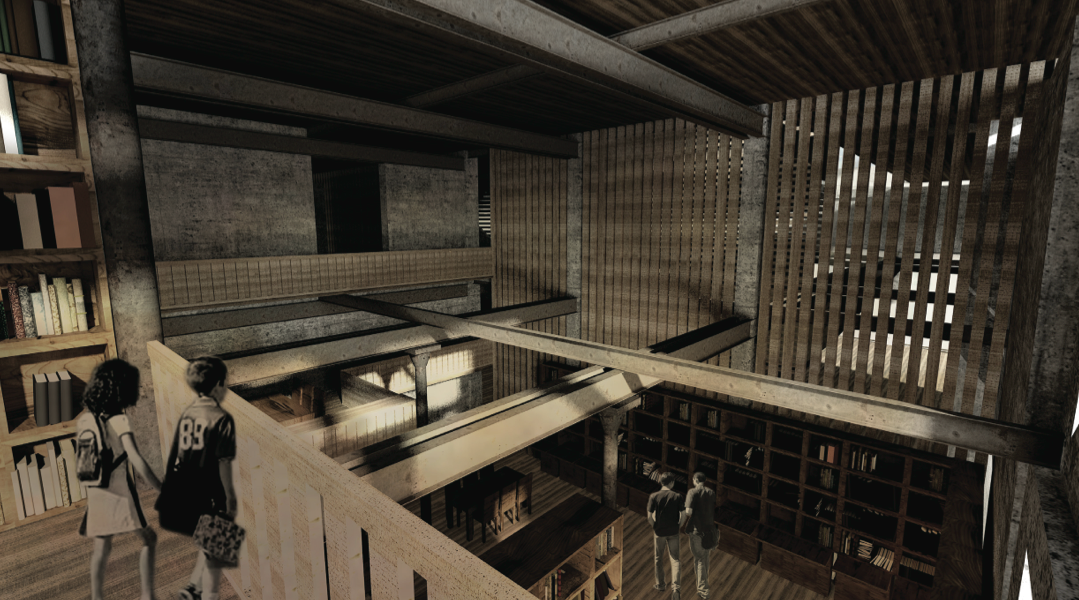
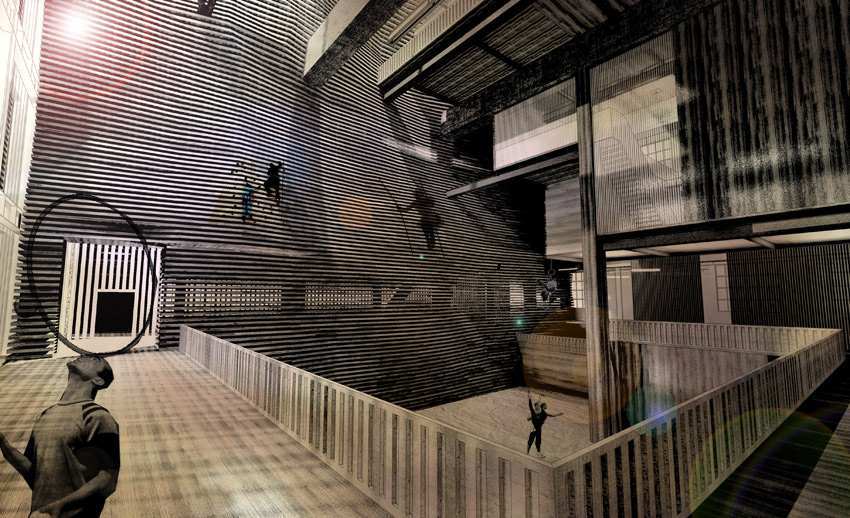
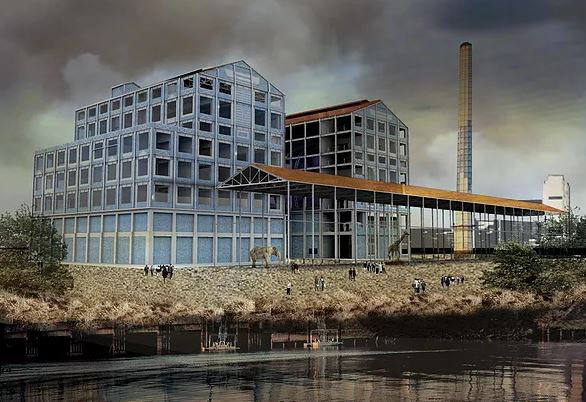
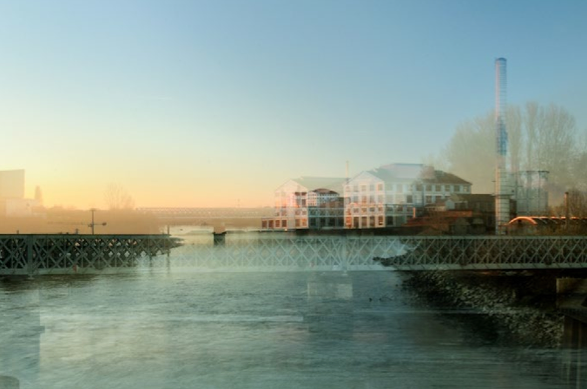
Circus and Performance School in Sugar Refinery | 2011| University Project
Beghin-Say sugar refinery built in 1935 is situated on an island of the river Loire close to the centre of Nantes. Its silhouette and its two blue boxes cannot be missed when you go to the centre of Nantes coming from the south. However, the refinery is today under production and there is a risk that it could be closed. The idea was to reinterpret and reconvert the factory into a space for arts performance and circus school. Thus, one of the boxes is used to host the circus troops during winter with a caravan inn, including also an internal performance and a vertical menagerie . The other box is devoted to circus training by offering training facilities for professionals as well as children’s learning
In collaboration with Anne-Gaelle Le Couster
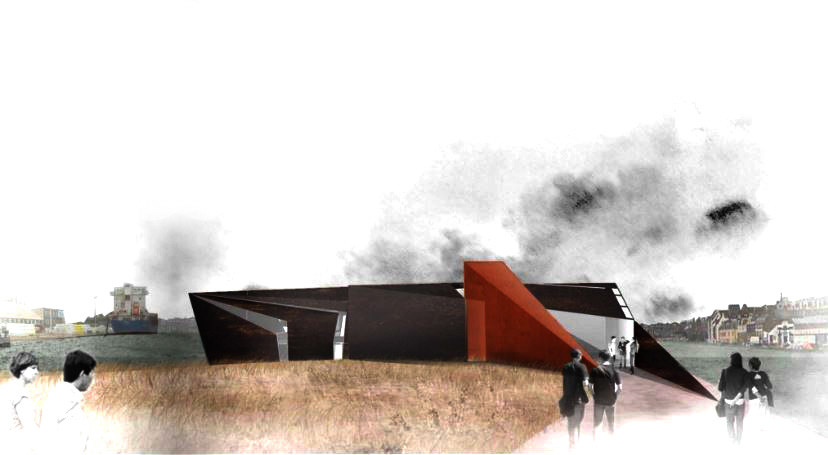
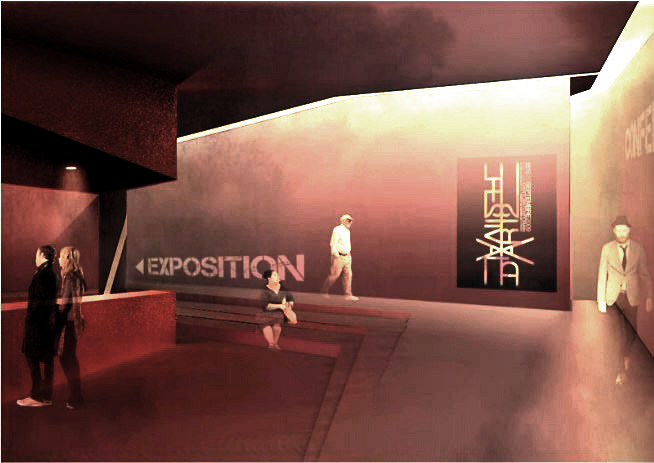
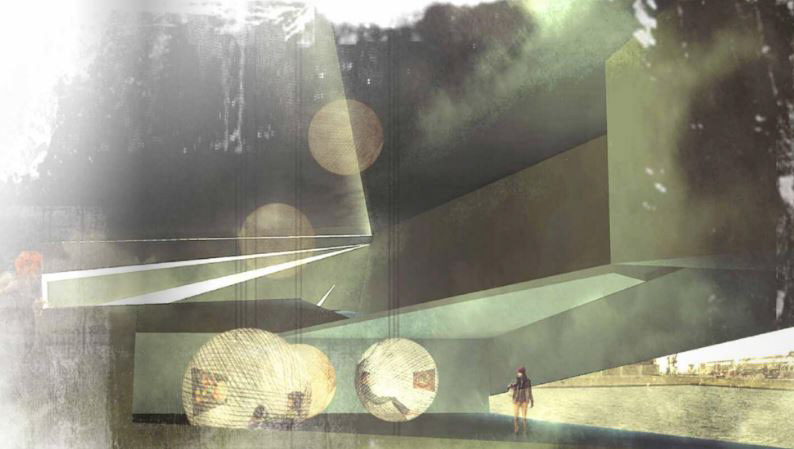
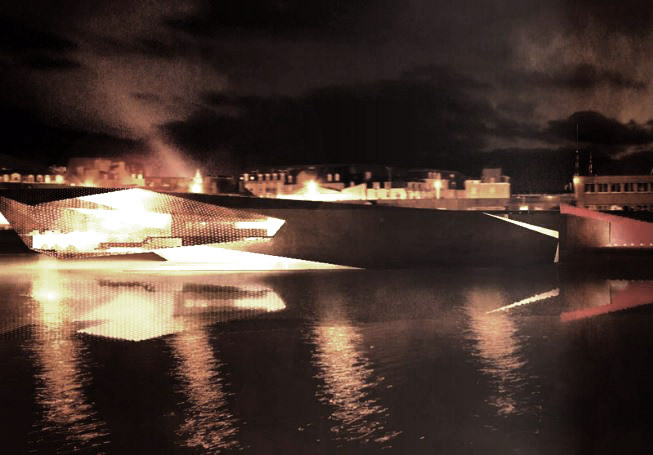
Bâteau d'Acier Museum of Contemporary and Digital Art | 2010| University Project
The site is located on the industrial docks of Saint Malo in Brittany and is surrounded by a mechanical and heavy atmosphere. Our concept was to emphasise these emotions and feelings which submerge you while being on this site by creating a building cladding with black steel, a cold and noisy material with varying aesthetics through the years and oxidation. The Contemporary and Digital Art Museum is divided into two bodies whose presence and layout create different atmospheres: the entrance and artist accommodation on the dock, the museum and its restaurant floating on the water.
In collaboration with Lisa Buron
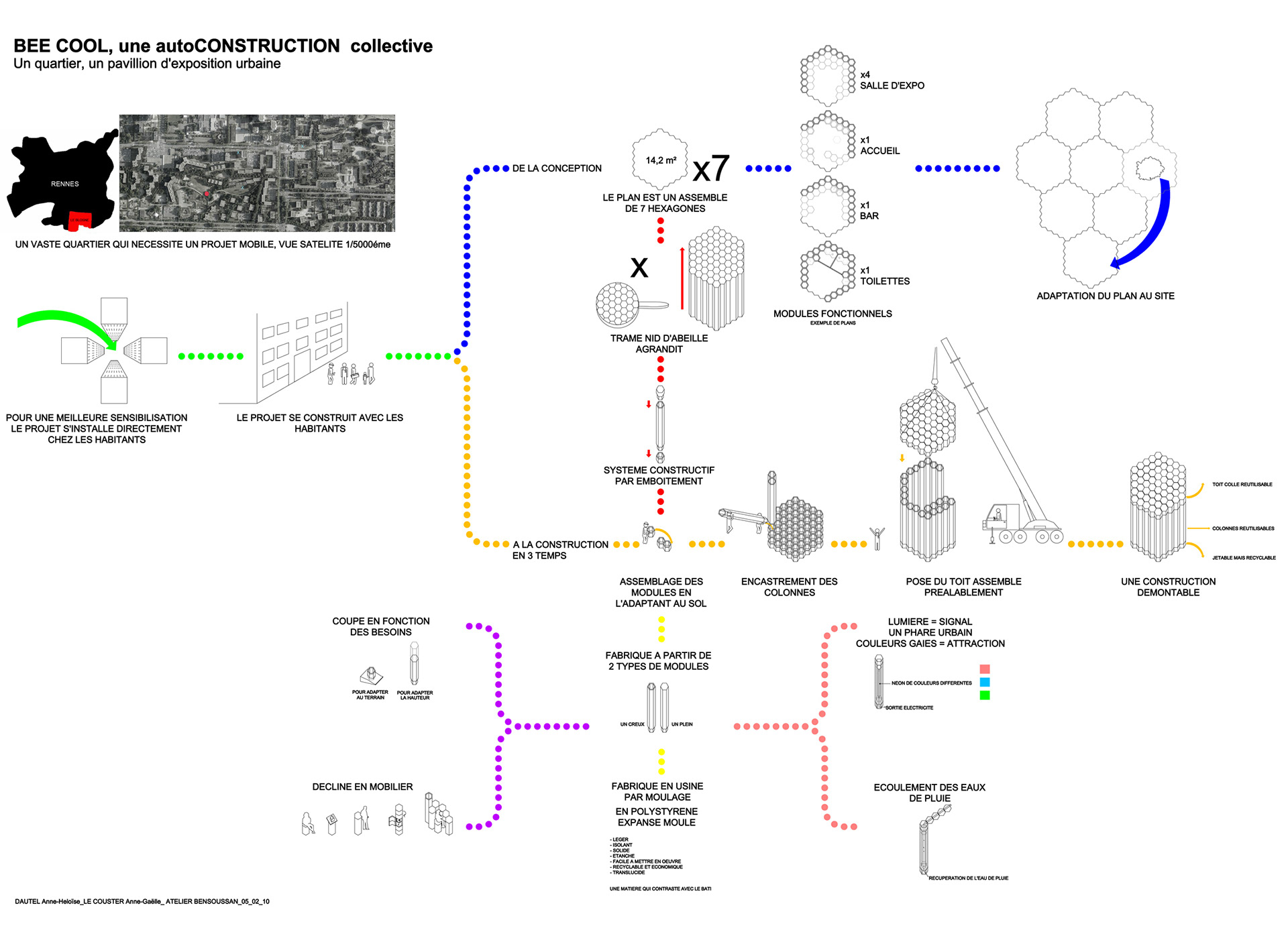
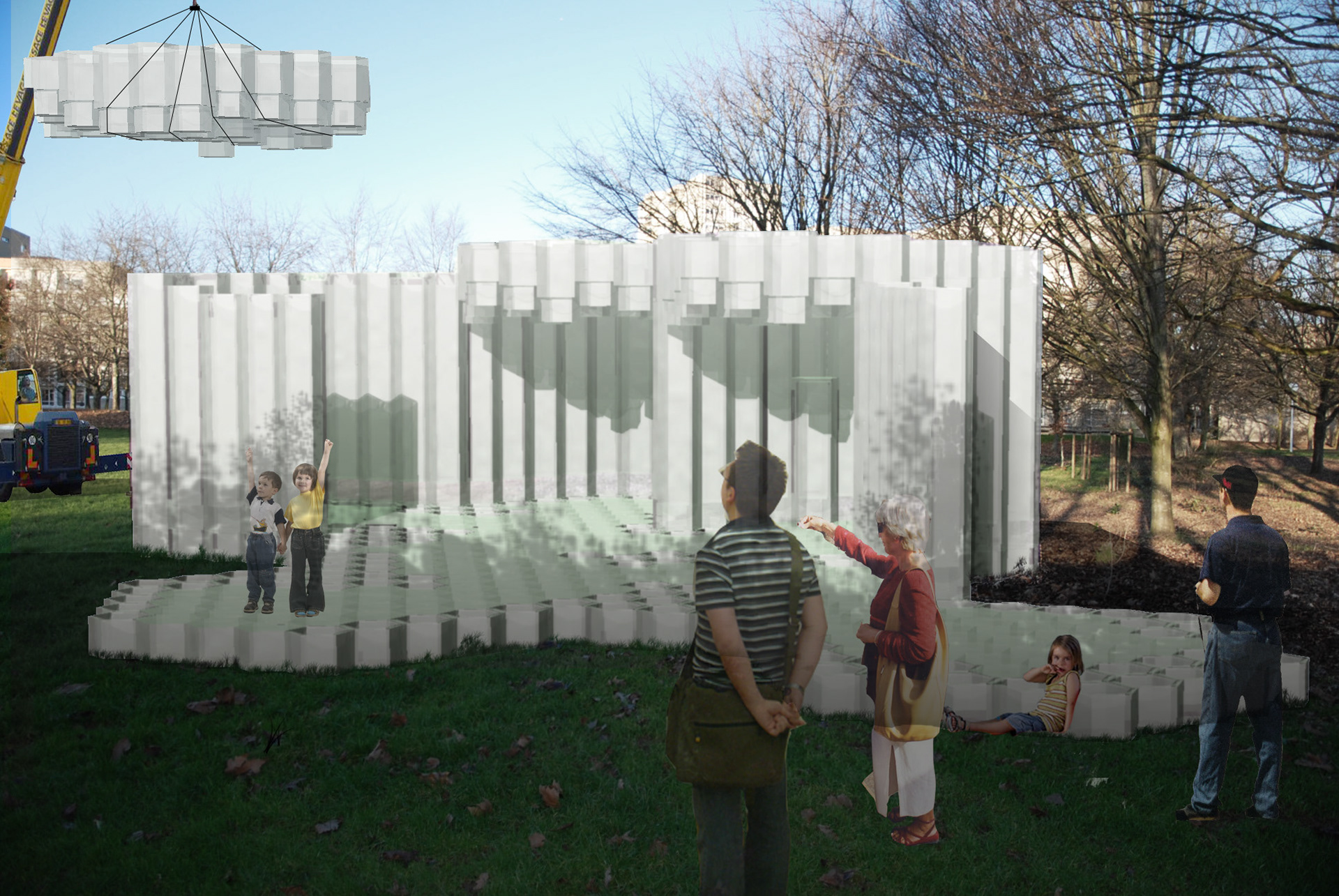

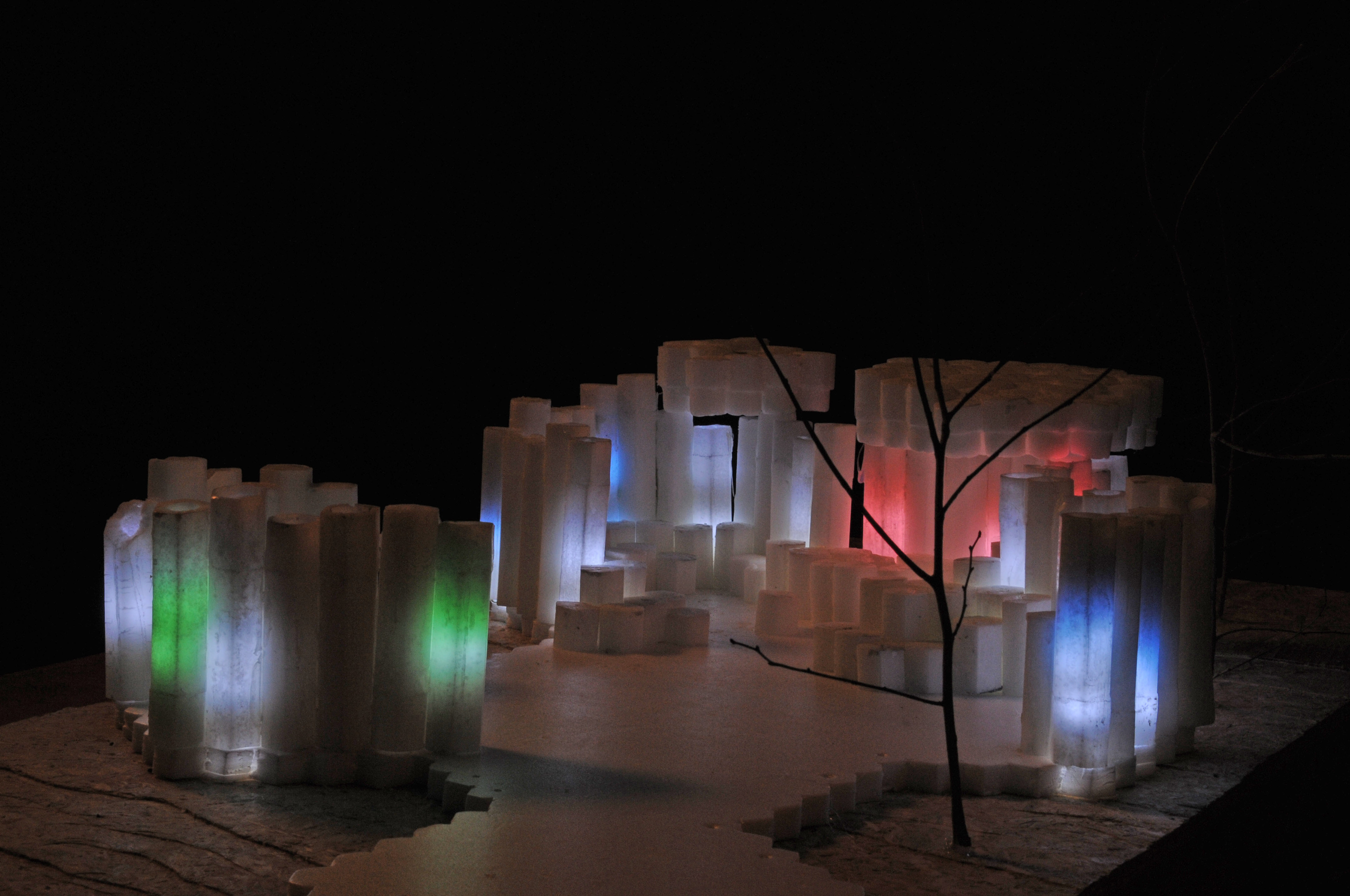
Be Cool | 2009| University Project
Le Blosne, a residential area situated in the suburb of Rennes in France will see its neighbourhood changing in a few years time as the council of Rennes had planned to demolish the existing social housing towers and change the image of this area. However, the residents are genuinely worried about the future of their neighbourhood. Bee cool is a small self constructed building which would be dedicated to an exhibition explaining the urban planning regeneration project which has been studied. In order to make the residents more involved in the regeneration of their area, this project would be built by themselves using a very simple process : several elements which are made of sustainable materials would be used and assembled, similar to how furniture is built with simple instructions.
In collaboration with Anne-Gaelle Le Couster